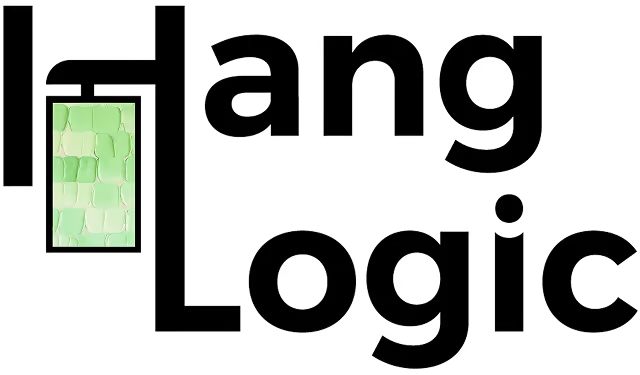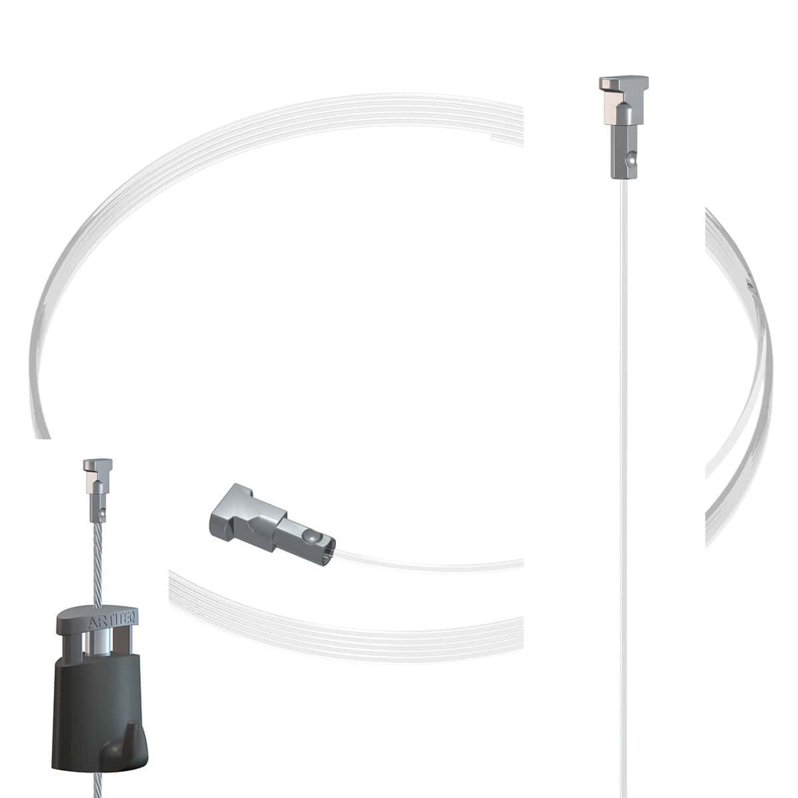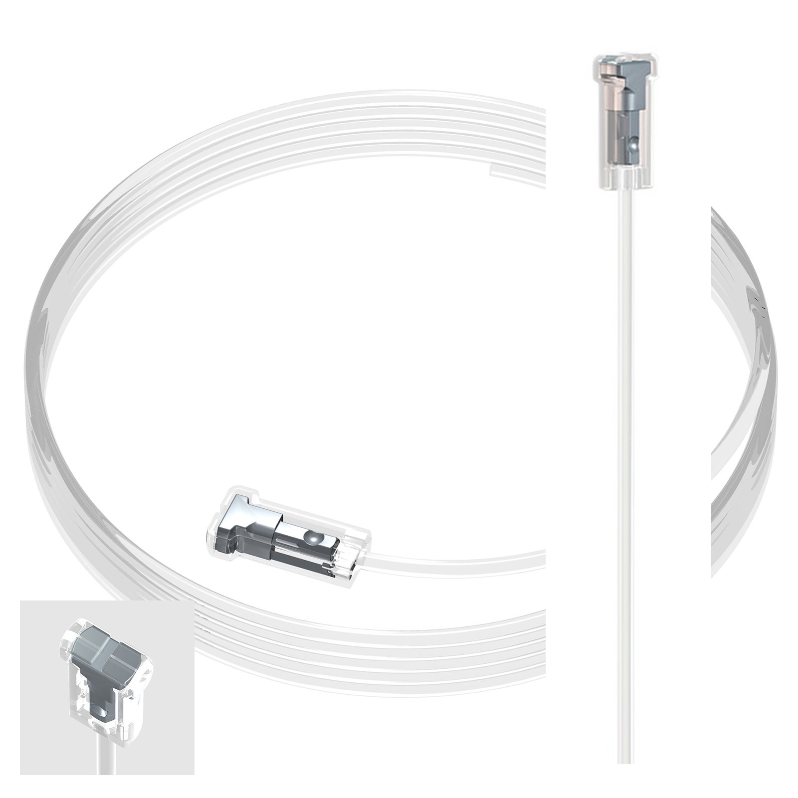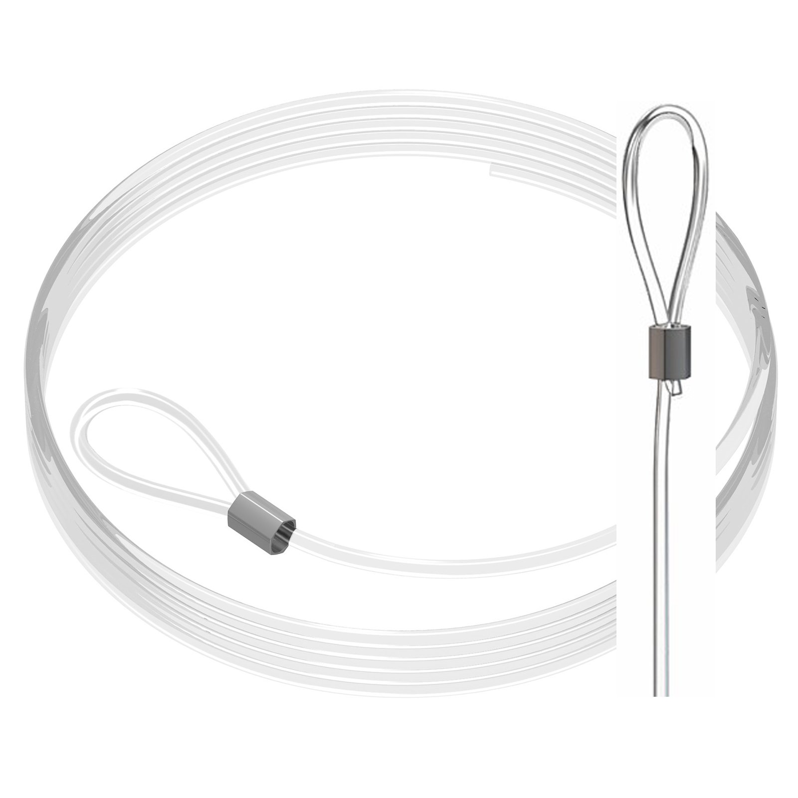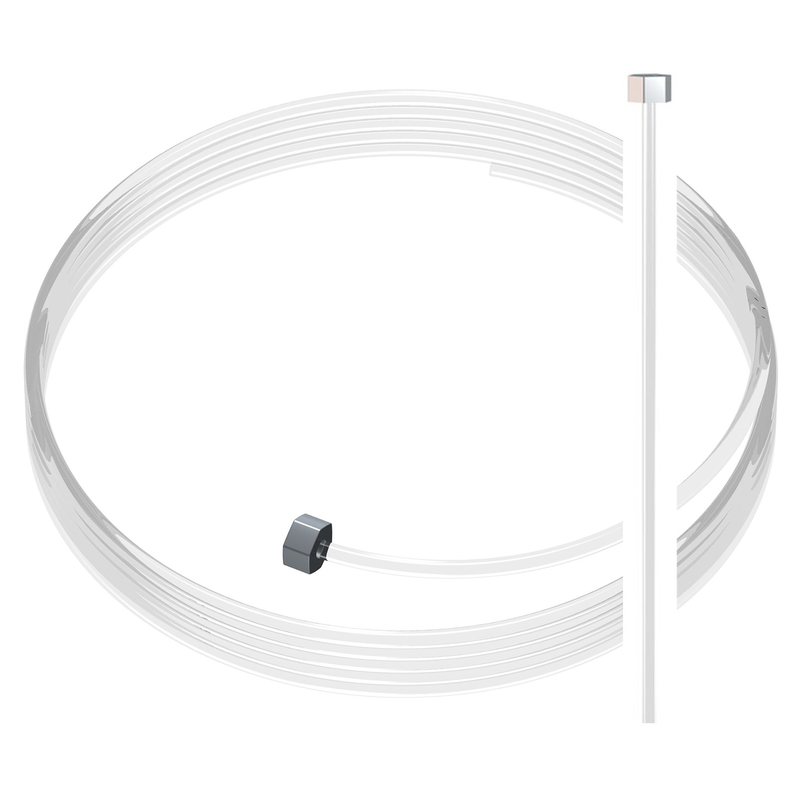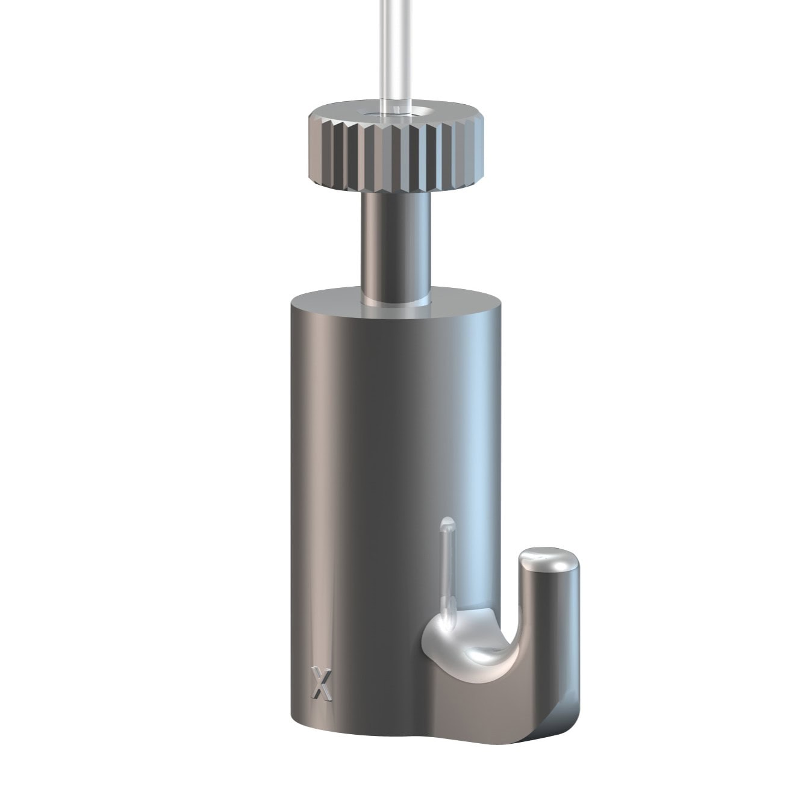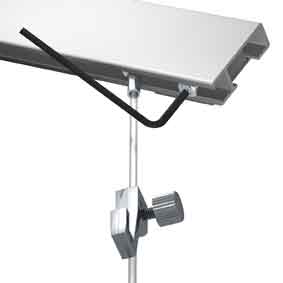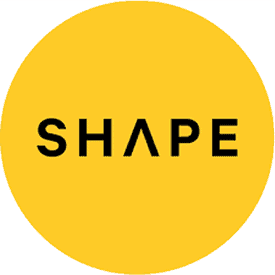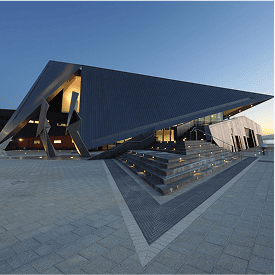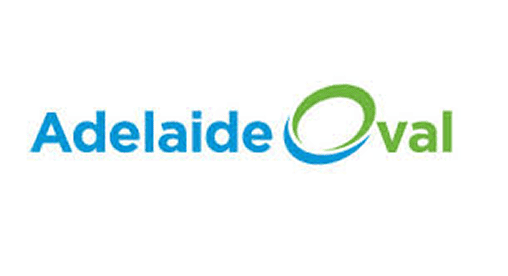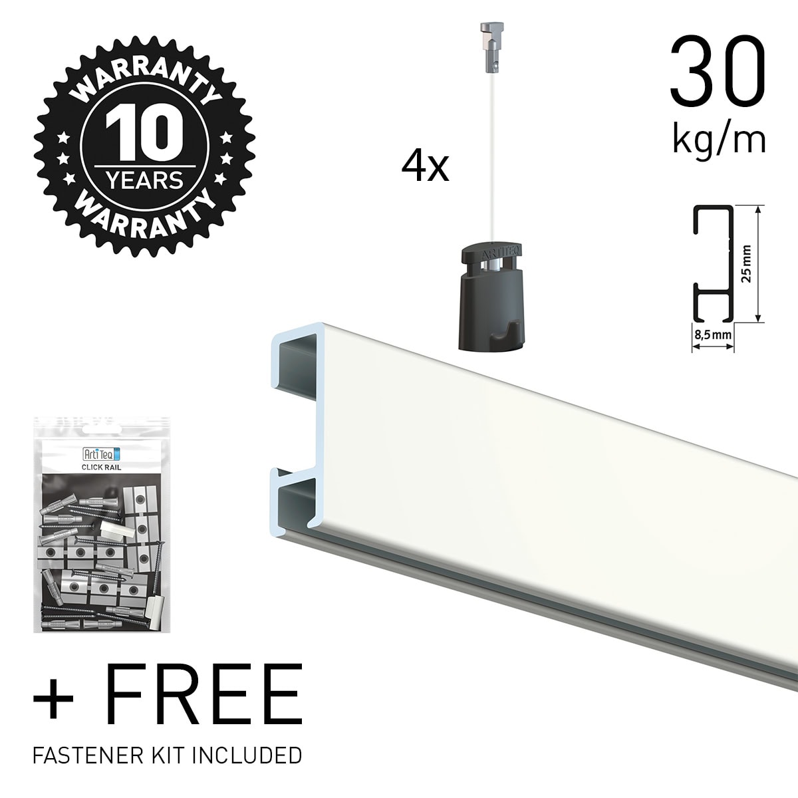Shadowline Drywall Picture Rail
Price range: $61.52 through $63.33
ArtiTeq Shadowline Drywall Picture Rail creates a beautiful clean shadowline, and it’s also a fully functional picture rail. Double whammy. Architects love it because it keeps the ceiling detail crisp and uncluttered, without needing wall-mounted rails after the build. It’s designed to be installed during the ceiling build, before plasterboard goes up, with the hanging slot neatly hidden inside the ceiling edge. Many clients only discover built-in picture rails after moving in, and wish their architect had specified it from the start.
- Load capacity: 20 kg per metre (total load across that metre)
- Rail length: 250 cm
- Ceiling plasterboard thickness: choose the 10 mm version for 10 mm gyprock, or the 13 mm version for 13 mm gyprock
- Ceiling-fixed: screw into joists, rafters or steel battens before plasterboard
- Finish: aluminium rail with white primer (RAL 9016), ready for acrylic setting compound
- Fixing spacing: approx. 300 mm centres (about 9 screws per 2.5 m) using countersunk screws into structure
- Hanging wires: insert Twister wires anywhere along the slot
- Hooks: Micro Grip, Auto Grip, Frame Hanger (choose based on wire size and load)
- Sustainability: recyclable aluminium, no wall damage and less patch-and-paint over time
- Warranty: 10 years, TÜV-certified safety factor 3
Prices
- 05.08400 Shadowline Drywall 10 mm × 2.5 m – $61.52
- 05.08420 Shadowline Drywall 13 mm × 2.5 m – $63.33
Download Shadowline Drywall documents (PDF)
- ArtiTeq Shadowline Drywall – Product Sheet (PDF)
- ArtiTeq Shadowline Drywall – Installation Sheet (PDF)
- ArtiTeq Shadowline Drywall – Technical Sheet (PDF)
- ArtiTeq – Warranty (PDF)
- ArtiTeq – Built-in & Integrated Picture Rails Brochure (PDF)
- ArtiTeq – Brochure: Picture rails for homes (PDF)
- ArtiTeq – Product Catalogue 2025 (PDF) – includes special order items
Installation + FAQs
How do I install Shadowline Drywall?
Short answer: it’s installed before plasterboard, then taped and set to become part of the ceiling finish.
- Fix the rail to structure (joists, rafters or steel battens) before plasterboard. Keep fixings at roughly 300 mm centres for a solid result.
- Use 6 guage self-tapping countersunk wood/metal screws, 38-50mm long
- Install the ceiling sheet into the capture section, pushing it fully home so the ceiling edge sits correctly.
- 2.5mm setting ridge on the bottom of the rail lip ensures sufficient coverage to hide the rail extrusion.
- 10mm shadowline gap matches “P50″shadowline gap size.
- Lock the sheet and rail as per the build sequence, then prepare for finishing. Ensure rail is fixed prior to any plasterboard wall or ceiling linings being applied.
- Tape and set the junction using paper tape and acrylic setting compound for a clean square-set look.
- Can be installed as a cornice or a feature section with square set/ P50 trim ends where art is hung
Finishing tips for plasterers
- Keep the reveal consistent along the full run and around corners.
- Use acrylic setting compound for strong adhesion to the primed aluminium surface.
- Plan fixings to land on structure, then countersink so screw heads sit flush.
10 mm vs 13 mm – which should I choose?
Choose based on your ceiling plasterboard thickness. The 10 mm version is for 10 mm ceiling gyprock, and the 13 mm version is for 13 mm ceiling gyprock. Both create the same clean shadowline look – the goal is simply correct fit during the build.
Can I retrofit Shadowline Drywall after the ceiling is finished?
Usually not. Shadowline Drywall is designed to be integrated during the ceiling build (or during major renovation when plasterboard comes down). If you want something you can add later, a surface-mounted picture rail is typically the practical option.
Which wires and hooks should I use?
Short answer: use Twister wires, then choose your hook to match the wire size and the weight you’re hanging.
- Option A: perlon (clear) wires – most discreet, lowest cost
Best when you want the wire to visually disappear. Perlon arrives coiled and can have a little “coil memory”, but it relaxes nicely once under tension. - Option B: steel wires – cleaner architectural look and easier to handle
Better for frequent rehanging, heavier artwork, and a crisp modern finish. - Match diameters: 1 mm wires pair with 1 mm hooks, and 2 mm wires pair with 2 mm hooks.
- Simple weight guide (per wire + hook set):
1 mm perlon Twister + 1 mm Micro Grip = 5 kg per set (two wires = 10 kg total)
1 mm steel Twister + 1 mm Micro Grip = 10 kg per set (two wires = 20 kg total)
2 mm stainless Twister + 2 mm Micro Grip = 20 kg per set (two wires = 40 kg total) - Most artworks sit comfortably within the system ratings. If you’re hanging something unusually heavy, we can help you choose the right wire and hook combination.
Shadowline Drywall vs Shadowline Masonry – what’s the difference?
Same invisible result, different build sequence.
Shadowline Drywall picture rails are installed post wall stud frame/batten fix and post suspended ceiling structure installation.
Shadowline Masonry picture rails are installed post render / wall finish prior to suspended ceiling structure installation
Related reading:
Built-in Picture Hanging Systems Guide
Bulkheads and Shadow-Line Ceilings Explained
Rail Installation Video

Rails are just the beginning. To hang your pictures you'll also need wires and hooks.
|
some of Our CLIENTs

VIC - The Lume Melbourne

NSW - German International School

QLD - Brisbane Convention and Exhibition Centre

ACT- Adina Hotel Canberra

WA - WA Maritime Museum


